3 BEDROOM PREMIUM

SEAMLESS CONNECTIVITY TO MRT & AMENITIES AT YOUR DOORSTEP
PARKTOWN RESIDENCE
*The information is subject to change and photos/images used are for illustration purposes only.
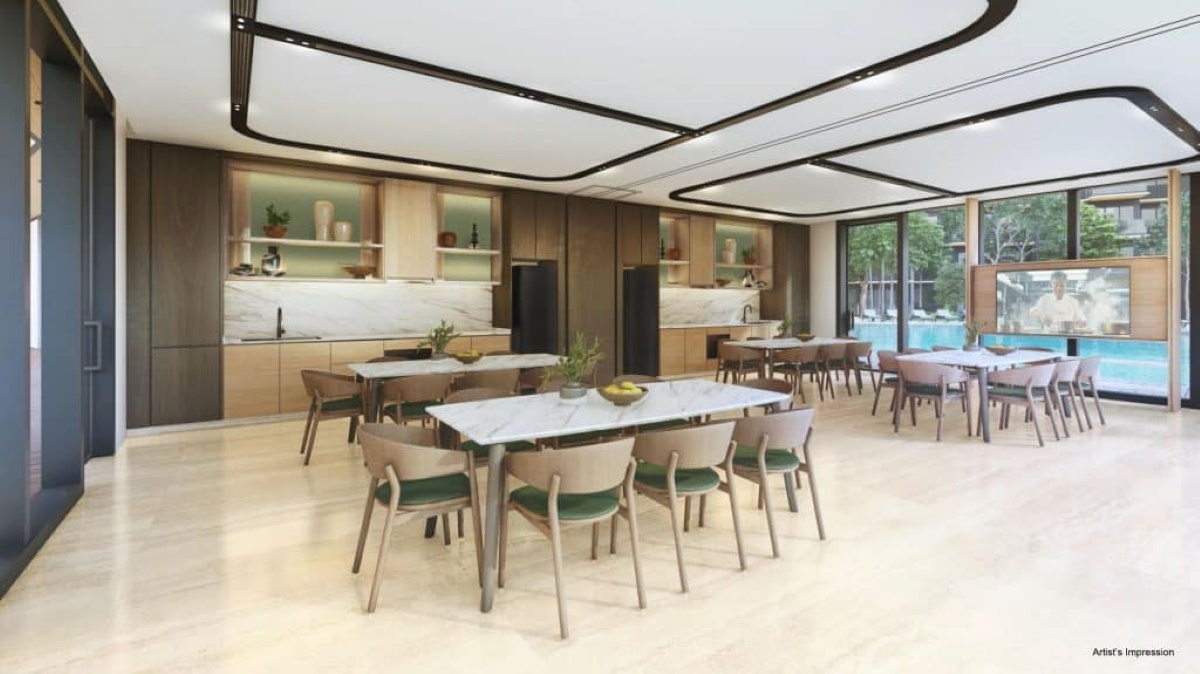
*The information is subject to change and photos/images used are for illustration purposes only.
Get Information and Unit Insights
Connect with us for detailed insights into Parktown Residence. Understand potential unit configurations, floor plans, and project specifics. Learn about its location in Tampines, its array of nearby amenities including schools, transport links, and community facilities, along with its estimated completion timeline.
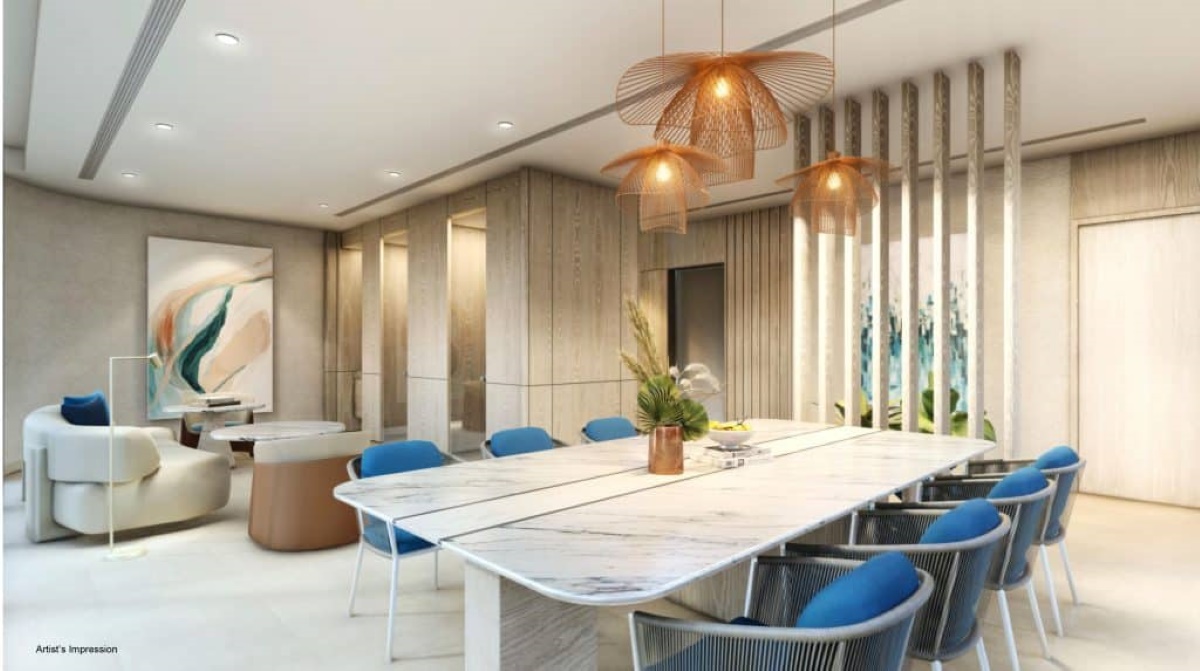
 Project Name
Project Name
Parktown Residence
 Country
Country
Singapore
 Region
Region
East Region
 Broad Region
Broad Region
Outside Central Region (OCR)
 Location
Location
Local
 District
District
D18 - TAMPINES, PASIR RIS
 Road
Road
TAMPINES STREET 62
 Total No. Units
Total No. Units
1190
 Tenure
Tenure
99 YEARS LEASEHOLD
 Category
Category
NON-LANDED RESIDENTIAL
 Expected TOP
Expected TOP
2028
 Expected Date Legal Completion
Expected Date Legal Completion
30 June 2033
 Land Size Area
Land Size Area
545511 sqft
 Architect
Architect
P&T Consultants
 ME Engineer
ME Engineer
Rankine & Hill(s)
 CS Engineer
CS Engineer
TW-Asia Consultants
 Quantity Surveyor
Quantity Surveyor
Threesixty Cost Management
 Mukim Lot No
Mukim Lot No
03326X MK 29 Tampines Avenue 11
 Developers
Developers
CapitaLand Limited, Singapore Land Group Limited, UOL Group Limited
*The information is subject to change and photos/images used are for illustration purposes only.

Digital Viewing Assets
*The information is subject to change and photos/images used are for illustration purposes only.
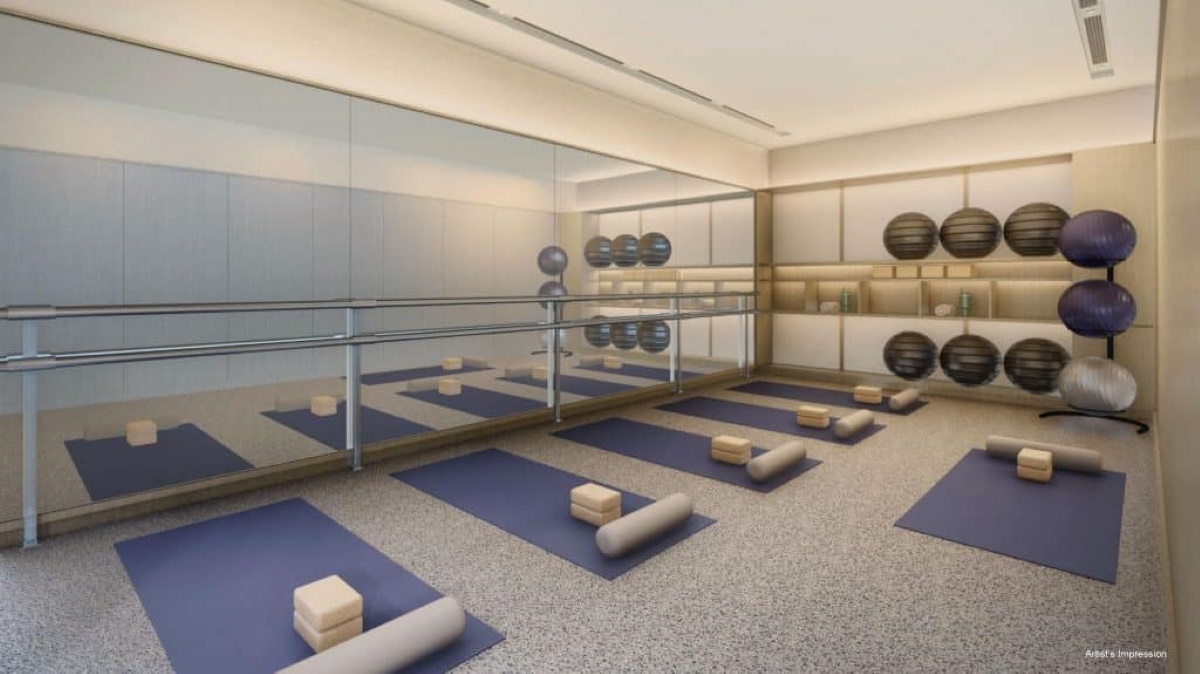
UNIT TYPES
1 BEDROOM + STUDY
47 sqm / 506 sqft
2 BEDROOM
55 sqm / 592 sqft
2 BEDROOM PREMIUM
63 sqm / 678 sqft
2 BEDROOM PREMIUM + STUDY
71 sqm / 764 sqft
3 BEDROOM
86 sqm / 926 sqft
3 BEDROOM PREMIUM
99 sqm / 1,066 sqft
3 BEDROOM PREMIUM + STUDY
108 sqm / 1,163 sqft
4 BEDROOM
124 sqm / 1,335 sqft
4 BEDROOM PREMIUM
138 sqm / 1,485 sqft
5 BEDROOM PREMIUM
156 sqm / 1,679 sqft
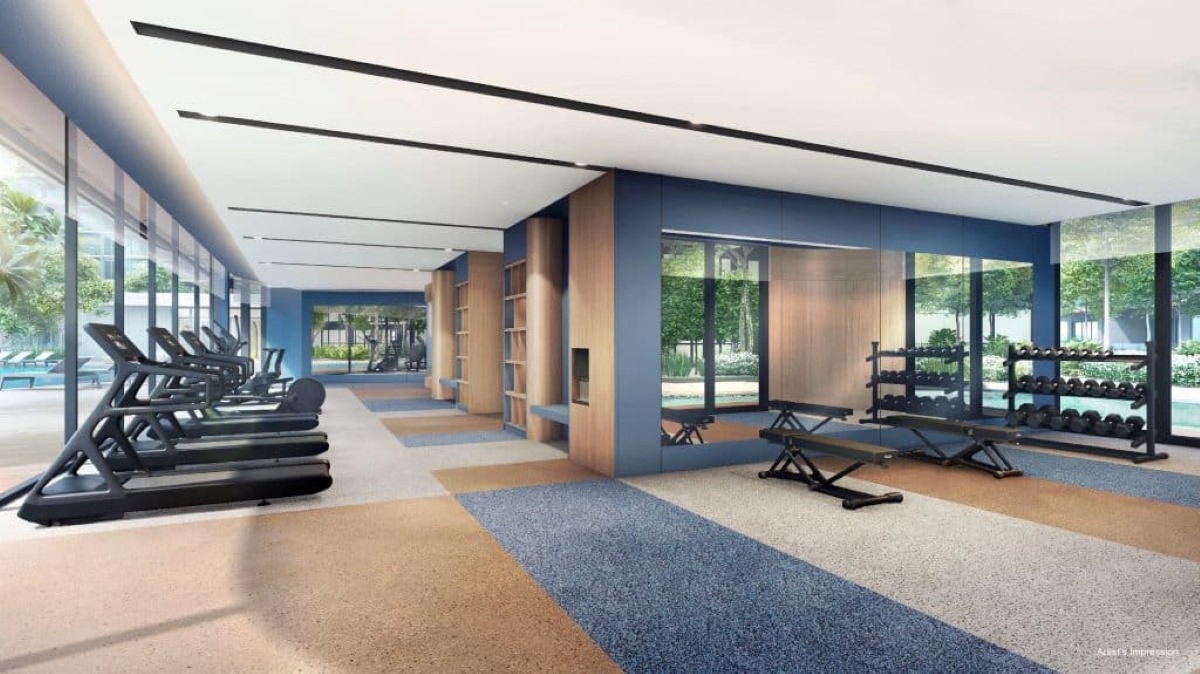
Trains (MRT & LRT)
EW1 Pasir Ris
MRT
1450 mEW2/DT32 Tampines
MRT
1710 mDT33 Tampines East
MRT
2220 mBus Stops
Opp Blk 614
Tampines Avenue 6
140 mBlk 614
Tampines Avenue 6
170 mTampines Nth Int
Tampines Street 62
310 mPrimary Schools
Angsana Primary School
51 Tampines Street 61
390 mPoi Ching School
21 Tampines Street 71
1020 mMeridian Primary School
20 Pasir Ris Street 71
1050 mSecondary Schools
Meridian Secondary School
31 Pasir Ris Street 51
1240 mJunyuan Secondary School
11 Tampines Street 84
1530 mPasir Ris Secondary School
390 Tampines Street 21
1870 mInternational Schools
United World College Of South East Asia (east Campus)
1 Tampines Street 73?singapore?528704
1210 mOverseas Family School
81 Pasir Ris Heights Singapore 519292
1560 mMiddleton International School (tampines Campus)
2 Tampines Street 92, Singapore 528889
2740 mSupermarkets
Elias Mall
East
1330 mPasir Ris West Plaza
East
1450 mWhite Sands
East
1460 mHealthcare
Advanced Dental Tampines North
Tampines North Drive 1
200 mEdgedale Medical Clinic (tampines)
Tampines North Drive 1
200 mProhealth Medical Group @tampines
Tampines North Drive 1
250 mParktown Residence, located at 1 Tampines Street 62, offers connectivity via the East West and Downtown MRT lines, along with various bus services including routes 68 and 18. Nearby amenities include Elias Mall, White Sands, and Our Tampines Hub for shopping and dining. Educational institutions such as UWCSEA East Campus and Temasek Polytechnic are within reach. Healthcare and community facilities like Advanced Dental Tampines and Pasir Ris Elias CC further enhance convenience in the Tampines area.
*The information is subject to change and photos/images used are for illustration purposes only.
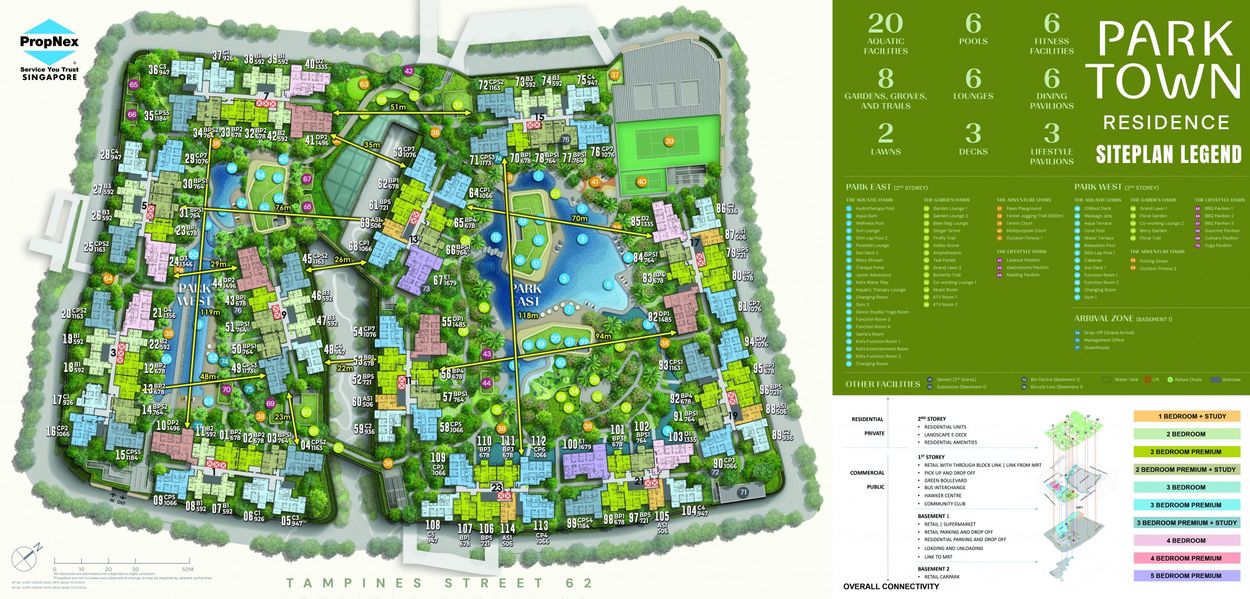
*The information is subject to change and photos/images used are for illustration purposes only.
Parktown Residence
|
Type & Size |
No of Units left |
Size (sqft) |
Price |
|---|---|---|---|
|
3 BEDROOM PREMIUM |
4 Units |
1,066 - 1,066 sqft |
$2,542,000 - $2,689,000 ($2,385 - $2,523 PSF) |
|
3 BEDROOM PREMIUM + STUDY |
34 Units |
1,163 - 1,184 sqft |
$2,578,000 - $2,903,000 ($2,217 - $2,475 PSF) |
|
4 BEDROOM |
2 Units |
1,335 - 1,345 sqft |
$3,046,000 - $3,229,000 ($2,282 - $2,401 PSF) |
|
4 BEDROOM PREMIUM |
27 Units |
1,485 - 1,496 sqft |
$3,288,000 - $3,640,000 ($2,198 - $2,433 PSF) |
|
5 BEDROOM PREMIUM |
11 Units |
1,679 - 1,679 sqft |
$3,819,000 - $4,109,000 ($2,275 - $2,447 PSF) |
*The information is subject to change and photos/images used are for illustration purposes only.


Parktown Residence: Understanding Eligibility
For those considering a home at Parktown Residence, understanding the eligibility criteria is an important step. This section aims to assist first-time buyers and existing homeowners by providing key information regarding the requirements. Our goal is to facilitate a smooth process by connecting you with the necessary details to assess your potential for this non-landed residential property in Tampines. We can help clarify various aspects to ensure you have a clear understanding.